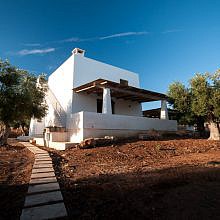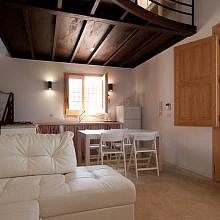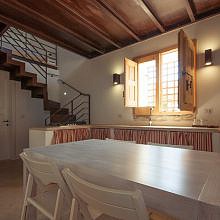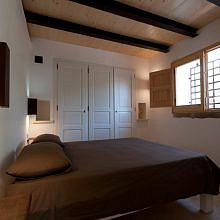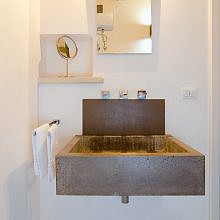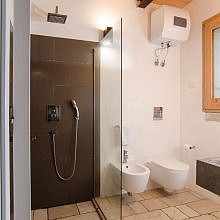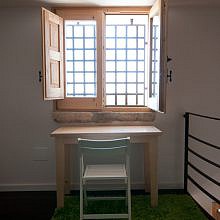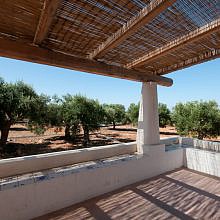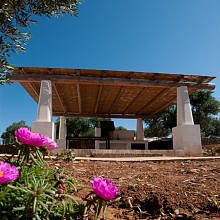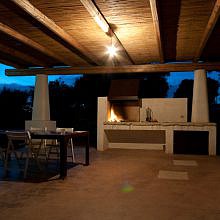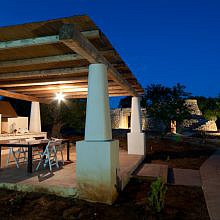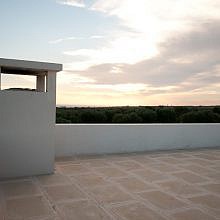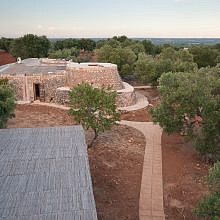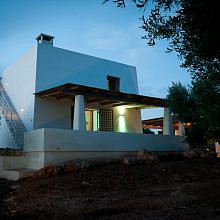The white villa was built in 2011. Our goal was to create a modern house harmoniously integrated with the countryside.
The interior spaces consists of four main areas. The house is partially an open space distributed in two floors (main floor and mezzanine) with two closed and separated rooms (the double bedroom and the bathroom). On the first floor you will find the kitchen and the living room with fireplace. From there you can go upstairs on the mezzanine where you will find tree single beds. From up there you can see the living room below from a balcony.
The furniture style is quite essential but elegant: the staircase that goes to the mezzanine is made of cor-ten material, just like the double room night stands and all the lamps cover. The living room chandelier is a one off realized by Antonino Sciortino, a sicilian artist that has been able to transform and revitalize handmade iron art. The kitchen and the outside porch’s pavements have been fully realized with cocciopesto. This material was commonly used in Ancient Rome period and is made of old bricks, tiles and clays all mixed and cooked together at a low temperature. All the kitchen pottery are realized by a local producer and are decorated with the typical drawings of Salento.
The outside porch sitting place is covered by hand-worked tiles inspired by traditional south Italy’s homes. A few steps away from the house you can find an arbour, perfect for spending time for dinner outside, with a fireplace and a table covered with hand-worked tile as well.
From the left side of the villa you can reach the rooftop. Here stands also the solar panel that provides the house with hot water. From up here you will enjoy a 360 degree view of the countryside around the house and it is also a good place to relax and sunbathing.


